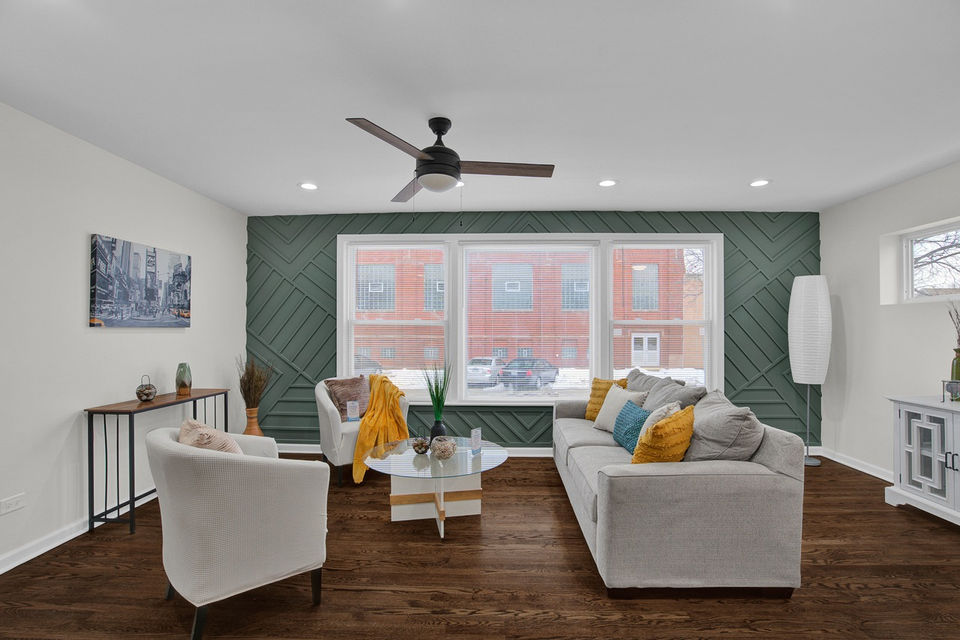3D Rendering & Visualization
Services provided to: Commercial - Residential - Contractors - Architects - Floor Plan (CAD)
2nd City Homes, Inc. does all types of 3D residential & commercial renderings & professionally designed for interior construction. We cover it all, new home design, floor plans, space planning, remodel, additions, and basements. We provide design services covering many different areas, including kitchen, baths, game-room build-out for convenient, liquor stores, and other layouts. We use the power of Chief Architect Pro to make the process very easy. We can help you with existing plans or start from scratch.
Services Provided:
All plans include what you need in order to get permitted.
-
Concept design
-
Proposed CAD Layouts
-
Unique design for each client / Mood Board
-
Address regulatory code requirements
-
Prepare documents for interior space design
-
3D Rendering & Visualization
-
360 Panoramas



Kitchen
In this space, a creative blend of lines and curves was layered into the existing structure and design, expertly showcasing the porcelain tile while incorporating the new design. The result is a place of balance and beauty, in harmony with its surroundings.


Basement Theater / Family Room
This venue was completely reimagined to create a timeless space that builds appeal and interest through layered décor elements. The final result exceeded the clients’ expectations and has become a design focal point.

Space Planning / Mood Board
The owners of this space sought to retain the architecture but soften its formality. This was done through the clever use of stylish furnishings and the innovative use of form and color, which dramatically transformed the above theater room space.
Exterior
3D rendering image of an exterior residential home, landscaping, and deck.

























